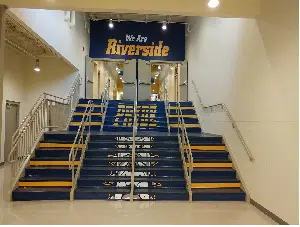
(Oakland) Since the voters rejected two attempts to pass a Voter-Approved Physical, Plant and Equipment Levy (PPEL) to replace the HVAC systems at the Oakland Elementary and Carson Elementary schools, the Riverside School Board has been studying all potential facility options to address the ongoing issues.
Through this process they have been trying to determine what is in the best interest of the students, staff, and community along with being economical long-term. They have reviewed proposals to have the HVAC systems retrofitted. This work would include furnishing the current system with updated parts and replace some equipment to make the system functional. The Board worked with various contractors to vet proposals to perform the needed work. They also contracted, required by Iowa law, an engineer and architect. The planning has been a balancing act as the Board does not want to spend unneeded resources on the project.
First Priority-Short-term-HVAC Retrofit at Oakland Elementary
- Monday April 20, 2020-School Board held a Public Hearing for Plans, Specifications and Form of Contract for Oakland Elementary HVAC Retrofit Project
- Monday April 20, 2020-School Board approved Plan to Retrofit HVAC System at Oakland Elementary School
- Tuesday April 21, 2020-Project was announced for Bid
- Monday April 27, 2020-School Board has set a Public Hearing for 6:30 PM to refinance $6,000,000 SAVE (Sales Tax) Bonds
- Monday May 25, 2020-Project to be awarded to low bidder
- Tuesday September 1, 2020-Expected Completion
The $6,000,000 is current Secure an Advanced Vision for Education (SAVE) Debt on the new building. This funding stream was formerly known as the statewide school infrastructure sales and services tax and known as the local option sales and services tax for school infrastructure. On the recommendation from the district Financial Advisor the district will refinance the current SAVE Debt. This takes advantage of lower interest rates in the municipal bond market. The savings will be used for purposes identified by our voter approved Revenue Purpose Statement-infrastructure development. The money is committed to making the immediate repairs to the Oakland School HVAC system. No longer a replacement just repairs/retrofit to keep the building functional. This will not increase taxes.
The Board has committed to doing the work to get various long-term plans presented and then one approved by the public. This will include taking the time to have everyone review all options and the Board being fully transparent with the community to address all the questions and issues. The Board is taking the lead and will determine a viable long-term facility option that a majority can support. The district has contracted Studio Melee Architects to complete the Comprehensive Facility Study and provide information on several potential long-term options to the public. We would emphasize that any plan moving forward should be designed to keep the needs of our students at the forefront and unify Riverside taking into consideration the “Three Communities United as One” mentality. The plan should allow for Macedonia, Carson and Oakland residents to continue to retain and attract students and families to Riverside.
Second Priority-Long-term-Comprehensive Facility Study
- Week of April 27–Meeting 1: Meeting with administration and staff to further discuss various long-term facility options and further develop the pros and cons of each. Will move forward by setting up Zoom meetings with staff with input collected with a Survey.
- On Hold-Meeting 2, 3 & 4: Community town-hall informational meetings to engage the district patrons, allowing residents to voice concerns, ideas and thoughts regarding the potential long-term projects.
- On Hold-Further develop of a preliminary conceptual plan options based on input from administration, staff and community. They will develop a format for voting or ranking of the potential projects an establish a list of priorities.
- On Hold-Meeting 5: Final community presentation and ranking.
- On Hold-Finalized conceptual design including concept plans, scope description and phasing. Preliminary budget estimate. On Hold
Each Long-term Facility Option will have:
Estimated Project Cost
Amount of square footage to be remodeled or new construction
Estimated number students per building
Estimated student per square footage instructional space
Method of Financing
Estimated General Fund Reductions
Estimated Cost of Relocation, Demolition or Sale of Vacated Buildings










